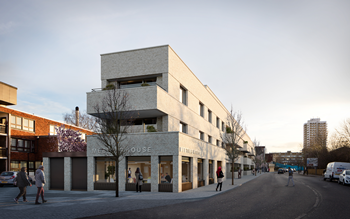Meeting House Lane
Description
This scheme provided 29 new homes (made up of nine one-bedroom, 14 two-bedroom and six three-bedroom homes). There is also a community hall (Class D1) in a part three/part four storey block, as well as amenity space, landscaping and ancillary works.
- Community hall
- Amenity space
- Landscaping and ancillary works

Meeting House Lane
Development team
Project Manager: Rowena Bent rowena.bent@southwark.gov.uk
The following partners are working with us to deliver this development:
Organisations
Lead Consultant: Baily Garner
Constructor: Engie Keepmoat Regen Ltd
Architect: Haworth Tompkins
Site location
Address
95a Meeting House Lane, Peckham, SE15 2TULegend
Southwark boundary
Completed
Using the map
Touch screen and mouse users
Pan the map using click and drag on the map. Zoom the map using the map + and - buttons.
Keyboard users
Pan the map using keyboard arrows. Zoom the map using keyboard + and - buttons.
The map below shows the location of this development.
How many homes are we building?
This development created a total of 29 new homes, including:
29
Social rent
homes
0
Other genuinely affordable
homes
0
Outright sale
homes
Indicative development timetable
Completed
Planning submission
Summer 2016
Planning approval
Spring 2017
Construction begins
Autumn 2018
Construction completion
Spring 2022
Information for residents
PDF Downloads :
Newsletter 23
PDF: 2.4MB
Newsleter 22
PDF: 575KB
Newsletter 21
PDF: 2.5MB
Newsletter 19
PDF: 4.4MB
Newsletter 18
PDF: 3.9MB
Newsletter 17
PDF: 7.1MB
Newsletter 16
PDF: 807KB
Newsletter 15
PDF: 3.9MB
Newsletter 14
PDF: 4.5MB
Newsletter 13
PDF: 3.5MB
Newsletter 12
PDF: 2.5MB
Newsletter 11
PDF: 3.2MB
Newsletter 10
PDF: 2.6MB
Newsletter 9
PDF: 2.5MB
Newsletter 8
PDF: 3.3MB
Newsletter 7
PDF: 3.9MB
Newsletter 6
PDF: 609KB
Newsletter 5
PDF: 578KB
Newsletter 4
PDF: 578KB
Newsletter 3
PDF: 551KB
Newsletter 2
PDF: 319KB
Newsletter 1
PDF: 453KB
Newsletter 24
PDF: 2.2MB

