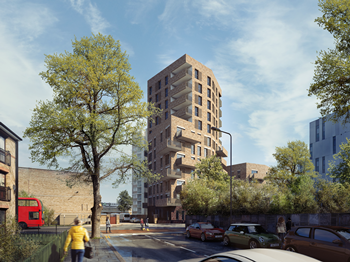Rennie Estate
Description
This scheme will provide 49 new council homes across a five storey and a 12 storey block, as well as new amenities and landscaping on the Rennie Estate. There will also be new car parking spaces and a substation on the site which was previously occupied by a car park.
We are also building an outdoor gym, a children's playground, extending the existing playground and improving the lighting at the back of the estate.
- Outdoor gym
- Children's playground
- Improved lighting to the back of the estate

Rennie Estate Image
Development team
Project manager: William Owen william.owen@southwark.gov.uk
The following partners are working with us to deliver this development:
Organisations
Lead Consultant: Martin Arnold
Constructor: Hill
Architect: Fraser Brown MacKenna
Site location
Address
Bermondsey, London SE16 3PFLegend
Southwark boundary
Construction started
Using the map
Touch screen and mouse users
Pan the map using click and drag on the map. Zoom the map using the map + and - buttons.
Keyboard users
Pan the map using keyboard arrows. Zoom the map using keyboard + and - buttons.
The map below shows the location of this development.
How many homes are we building?
This development will create a total of 49 new homes, including:
49
Social rent
homes
0
Other genuinely affordable
homes
0
Outright sale
homes
Indicative development timetable
On site
Planning submission
Spring 2020
Planning approval
Spring 2021
Construction begins
Spring 2022
Construction completion
Autumn 2024
Information for residents
PDF Downloads :
Pre-planning Exhibition Boards
PDF: 6.7MB
Rennie Estate Newsletter January 2021
PDF: 805KB
Rennie Estate Newsletter June 2021
PDF: 921KB
Rennie Estate Newsletter November 2022
PDF: 741KB
Other Websites :
Rennie Estate - Commonplace Link
rennieestategarages.commonplace.is/
Link to Closed Consultation Hub
consultations.southwark.gov.uk/housing-community-services-department-community-engagement-team/rennie-estate/

