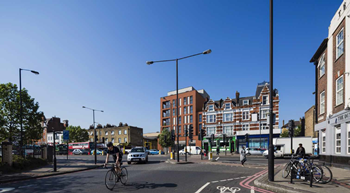Ivy Church Lane Garage
Description
These new homes are part of a 4, 6 and 7 storey mixed use development providing 105sqm commercial use (shop use subject to Class A1 and A2 requirements), 68sqm (non residential Class D requirements).
The development contains 6 one bed flats (including one suitable for wheelchair users), 9 two bed flats (including one suitable for wheelchair users) and 2 three bed flats.
There are also four 3 bed mews houses (part 2 / part 3 storey), together with associated landscaping works to Ivy Church Lane, including the provision of two dedicated wheelchair accessible parking bays.
- Community facility
- Commercial units
- Landscaping

Ivy Church Lane
Development team
Project Manager: Georgie Welford georgie.welford@southwark.gov.uk
The following partners worked with us to deliver this development:
Organisations
Lead Consultant: Robinson Low Francis
Constructor: Aspen Build
Architect: Pollard Thomas Edwards
Site location
Address
Ivy Church Lane, SE17Legend
Southwark boundary
Construction started
Using the map
Touch screen and mouse users
Pan the map using click and drag on the map. Zoom the map using the map + and - buttons.
Keyboard users
Pan the map using keyboard arrows. Zoom the map using keyboard + and - buttons.
The map below shows the location of this development.
How many homes are we building?
This development created a total of 21 new homes, including:
21
Social rent
homes
0
Other genuinely affordable
homes
0
Outright sale
homes
Indicative development timetable
Completed.
Planning submission
Autumn 2019
Planning approval
Spring 2019
Construction begins
Winter 2019
Construction completion
Spring 2023
Information for residents
PDF Downloads :
Contractors Newsletter 7
PDF: 763KB
Contractors Newsletter 6
PDF: 405KB
Contractors Newsletter 5
PDF: 1.5MB
Contractors Newsletter 4
PDF: 489KB
Contractors Newsletter 3
PDF: 491KB
Contractors Newsletter 2
PDF: 419KB
Ivy Church Site Letter (May 2020)
PDF: 149KB
Contractors Newsletter 1
PDF: 1.3MB

